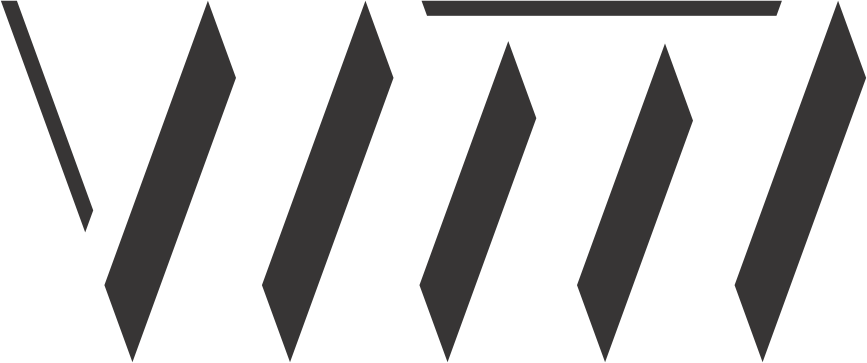Description
The pure cube, located in an incoherent mixed-used area, is conceptualized by the program, site and context. As a result the platonic, 60’ by 60’, form was derived representing simplicity and clarity in functional expression. The space use, in floor plans, had to be optimum due to inadequate land. The principle of “Served” and “Service” areas was employed.
The service area on the west side comprises the core with a lift and stairway for vertical circulation and utilities such as toilets, pantry, and kitchen extending throughout the floors vertically with mechanical and store only on the ground floor. The east side service area consisted of the fire escape stairway and the air conditioning units. The service area at the east end has an external shell of perforated sheet which allows for necessary air circulation. The Served area is a free-flowing space with minimum structural hindrance supported on four exposed fare face columns. The space formulated thus has inherent flexibility to serve various requirements. The fixed openings, intended to invite light, have clear glass screened with horizontal wooden louvers in the interior. The louvers are operable and subdue the incoming natural sunlight. As the angle of louvers vary the building color changes throughout the day. This provides the building with an animated ambiance both in the interior and the exterior.
The innovative approach grill gate transforms into an overhanging porch when open, during office hours, avoiding permanent projected forms for the entry. At night the gate merges with the façade converting into a flat surface of grills.

