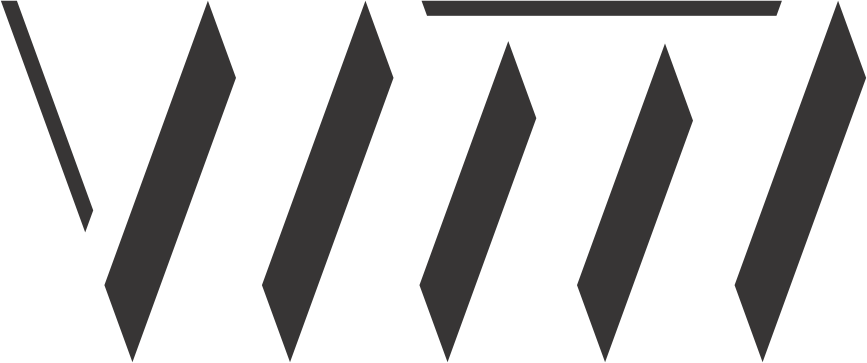Description
On our first visit to the site, we encountered a vibrant array of wildlife such as lizards, monkeys, forest plants, and especially the dove. In this lively natural setting client’s vision for a universal factory design that could adapt to wide-ranging production layouts. Thus, the image of a white dove against a backdrop of green palette and blue sky shaped our design. Now influenced by the graceful form of a white dove’s wings, the factory’s folded roof emerges as both a factory’s landmark and efficient design solution. The varied heights of the roof allow warm air to rise and ventilate naturally, minimizing reliance on mechanical cooling and optimizing energy use.
Further, a distinctive vertical circulation wall with accessible flowers and green plants on the western side reduces direct sunlight, enhancing thermal efficiency. Beyond its functional benefits, this vertical green circulation is a refreshing social space where workers can nurture plants during breaks, inviting moments of tranquility and connection with nature that uplift productivity and morale.
In an era where architecture must respond to mainstream demands, as well as social and environmental challenges, Plot F at Korean Export Processing Zone (KEPZ) takes a step toward fulfilling all these requirements. Inspired by the lush greenery surrounding the site, the approach harmonizes industrial functionality with nature, prioritizing adaptability, thermal comfort, and a seamless connection to the environment.
The design centers on a spacious, flexible open layout that seamlessly supports evolving production needs. This adaptable configuration allows easy reorganization of machinery, workflows, and production lines, crucial in meeting the demands of a dynamic garment industry.
It is a workplace where industry and nature unite, balancing productivity with worker well-being and architecture’s role in combining functionality with sustainability.

